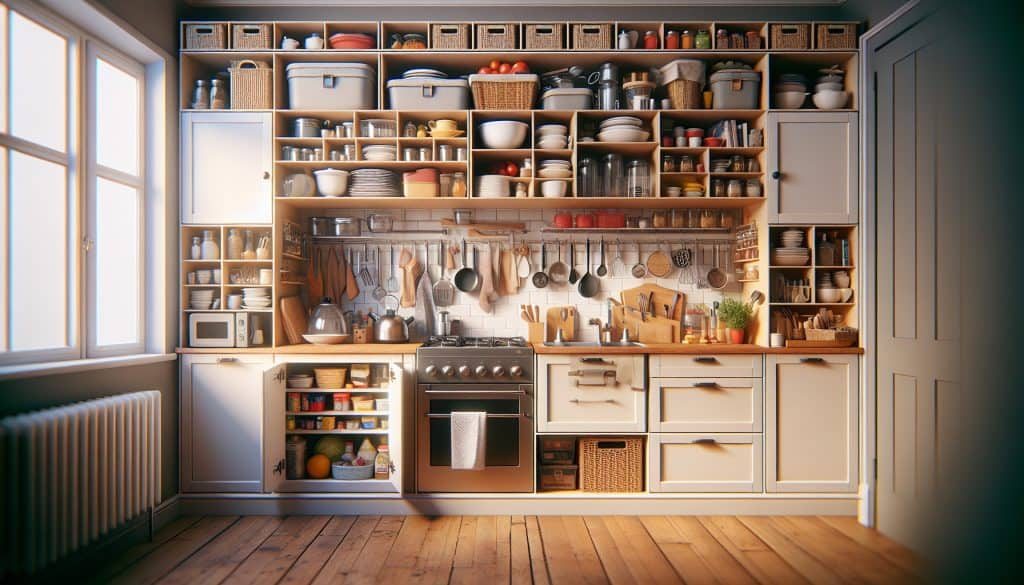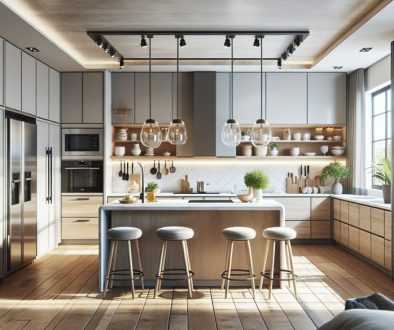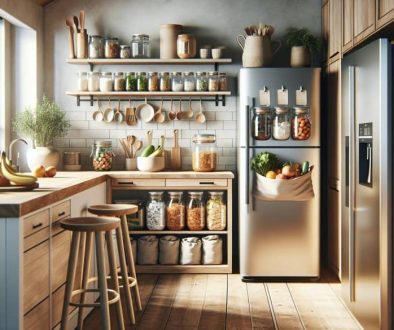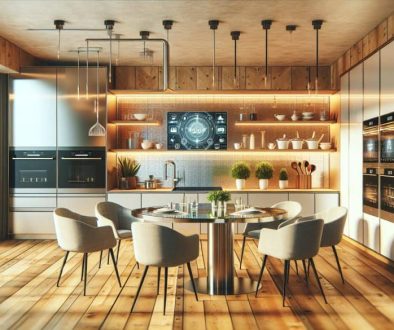Creative Organization Methods for Small Kitchens
Explore creative methods to organize and maximize space in compact kitchens. Discover unique and practical small kitchen renovation ideas for London homes.
If you need professional assistance with transforming your kitchen, I’m here to help. I specialize in kitchen renovations in London and offer expert advice tailored to your needs. Check out my services on the Kitchen Renovation London page or give me a call at 01933717988. I look forward to helping you create your dream kitchen.
Practical Storage Solutions
When it comes to small kitchen renovation ideas, efficient storage is crucial. The key to maximizing space in a compact kitchen is to use every nook and cranny wisely. Start by assessing your storage needs and then plan accordingly.
- **Vertical storage:** Use your kitchen walls. Install open shelves or hang hooks for pots and pans.
- **Hidden storage:** Consider pull-out pantries and hidden cabinets to store kitchen essentials.
- **Smart racks:** Spice racks, utensil organizers, and drawer inserts can significantly improve functionality.
Multi-Purpose Furniture
In a small kitchen, multi-purpose furniture can be a game changer. For example, an island can serve as a prep station and a dining table. Foldable chairs and tables can be stowed away when not in use to save space.
Innovative Use of Light and Color
Lighting and color schemes dramatically impact the look and feel of a small kitchen. Light and bright shades tend to open up a space, making it appear larger and more inviting. Choose light-colored cabinets and countertops to reflect natural light and create an airy atmosphere.
Lighting Fixtures
Strategically placed lighting fixtures can add depth and dimension to a small kitchen. Consider under-cabinet lighting, pendant lights over the island, and sconces above the stove to brighten dark corners.
Open Shelving and Glass Cabinets
Open shelving and glass-front cabinets can create the illusion of more space in a small kitchen. Display attractive dishes, glasses, and cookware to make the kitchen look less cluttered and more organized. This approach also offers easy access to frequently used items.
- **Floating shelves:** They provide storage without overwhelming the space.
- **Glass doors:** Make cabinets feel less bulky and more open.
Minimalist Design Elements
A minimalist approach can make a small kitchen feel less cluttered and more functional. Opt for sleek, simple lines and avoid overly ornate features. Choose compact appliances and keep countertops clear of unnecessary items.
Flexible and Functional Layouts
One of the most impactful small kitchen renovation ideas involves rethinking the layout. A well-designed layout ensures that you have everything within reach, making cooking and cleaning efficient and enjoyable.
- **Galley kitchen:** Perfect for narrow spaces, a galley kitchen features two parallel countertops.
- **L-shaped layout:** Maximizes corner space and provides more room for movement.
Smart Appliance Choices
Opt for smaller, more efficient appliances that are specifically designed for compact spaces. Consider built-in microwaves, drawer-style dishwashers, and slim refrigerators to save valuable floor space.
Conclusion References
For more inspiration on customizing your kitchen, check out Unique Ways to Personalize Your Kitchen with DIY Projects.
An interesting resource on this subject can be found [here](https://www.goodhousekeeping.com/uk/house-and-home/kitchen/g44487637/small-kitchen-ideas/).



