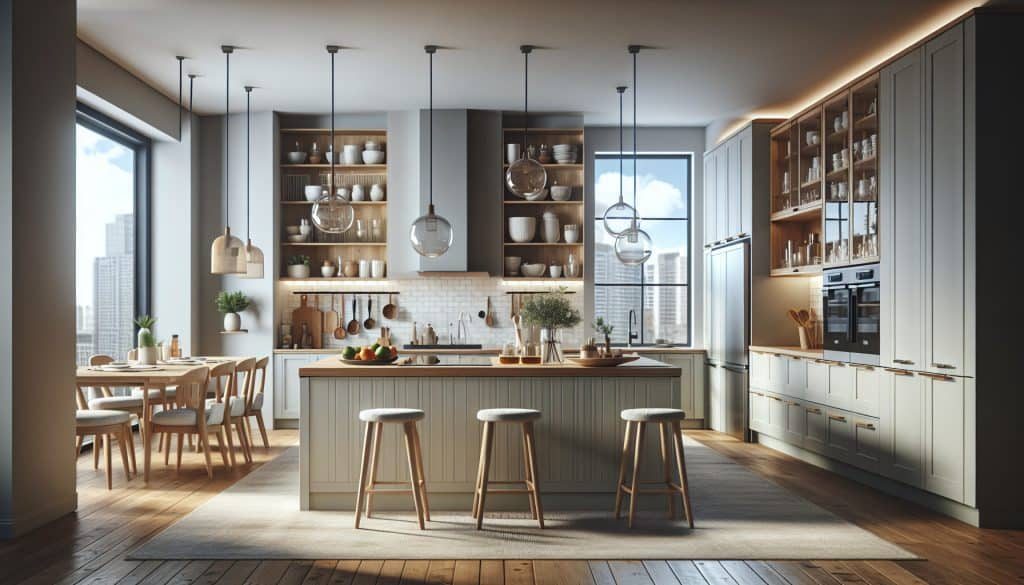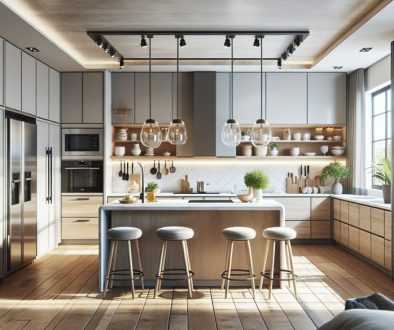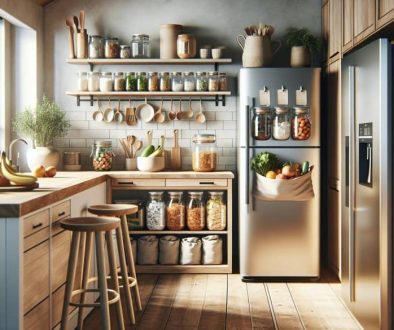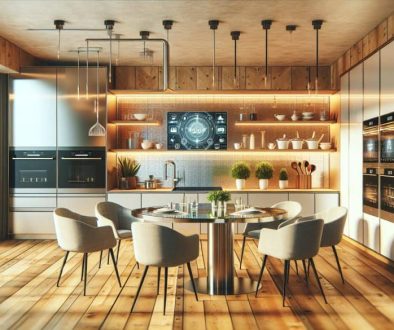Enhancing Functionality with Open Plan Kitchen Renovation Ideas
Explore innovative ways to enhance your kitchen’s functionality with these open plan kitchen renovation ideas. Make the heart of your home more efficient and stylish.
Offering quality kitchen renovation services in London, I take pride in transforming ordinary kitchens into extraordinary spaces. Visit my Kitchen Renovation Ideas page to see my portfolio and be inspired. For personalized advice or to book a consultation, contact me at 01933717988.
Open Plan Kitchens: A Modern Trend
The concept of an open plan kitchen has become increasingly popular in recent years. By removing walls and blending spaces, homeowners achieve a seamless transition from one area to another. This style not only promotes a sense of spaciousness but also enhances interaction among family members and guests.
Smart Layout Designs
One of the key elements in creating a functional open plan kitchen is designing a smart layout. Here are a few layout ideas to consider:
- Island Centric Layout: An island can serve multiple purposes, from extra prep space to additional seating.
- Peninsula Design: This is perfect for smaller spaces, offering many of the same benefits as an island but with a smaller footprint.
- L-Shaped Layout: Ideal for corner spaces, allowing for a more open feel while still providing plenty of countertop space.
Choosing the Right Materials and Finishes
The materials and finishes you select play a significant role in the overall aesthetic and functionality of your kitchen. For an open plan layout, consistency and cohesion are key. Consider using the same flooring throughout adjoining spaces to create a seamless look. Additionally, choosing cabinetry and countertops that complement your home’s overall style will help harmonize the open plan.
Sustainable Materials: Sustainability is more than a buzzword; it’s a commitment to environmentally friendly choices. Opt for recycled countertops, energy-efficient appliances, and responsibly sourced lumber.
Lighting Solutions for Open Plan Kitchens
Lighting sets the mood and enhances the functionality of your open plan kitchen. Here are some lighting ideas to brighten up your space:
- Pendant Lights: Perfect for illuminating kitchen islands or dining areas.
- Recessed Ceiling Lights: These provide even and adjustable lighting, ideal for cooking and entertaining.
- Under Cabinet Lighting: Offers task lighting that makes food prep easier and safer.
Decorating Tips and Tricks
Decorating an open plan kitchen can be a bit tricky. You need to balance the space while keeping it functional and stylish. Here are some tips:
- Use Bold Colors: One way to define different areas in an open space is by using bold colors. This will help create a visually interesting environment.
- Incorporate Textures: To add depth and interest, incorporate different textures through rugs, cushions, and décor items.
- Statement Pieces: Adding statement furniture or appliances can make your kitchen stand out while providing practicality.
Maintenance and Upkeep
Maintaining an open plan kitchen involves regular cleaning and maintenance to keep it looking fresh and functional. Here are some tips for upkeep:
- Regular Cleaning: Keep your space clean and clutter-free to maintain a sense of openness.
- Frequent Maintenance: Regularly check and maintain appliances and fixtures to ensure they are in good working condition.
- Seasonal Updates: Refresh your decor seasonally to keep your kitchen looking up-to-date and inviting.
For more innovative ideas on kitchen renovations, check out my article on Maximizing Space with Elegant Kitchen Islands.
For further reading, you may find this article interesting:
8 Ways to Enhance Functionality with Open Plan Kitchen Renovation



