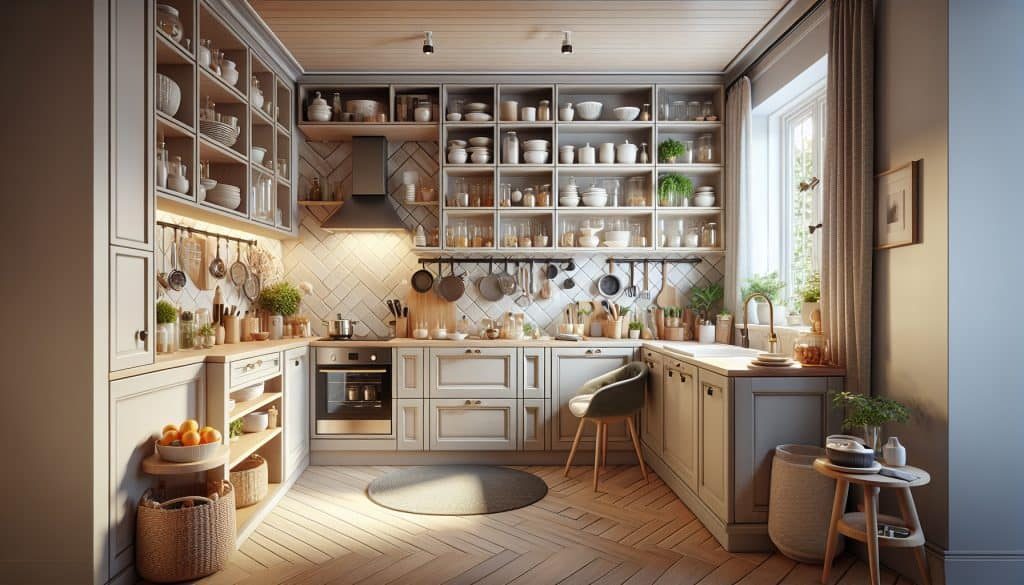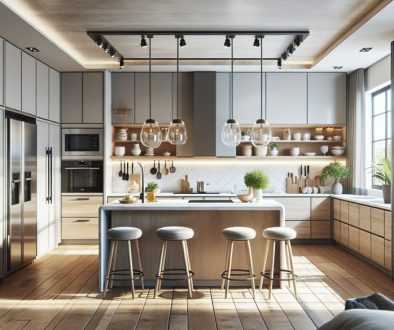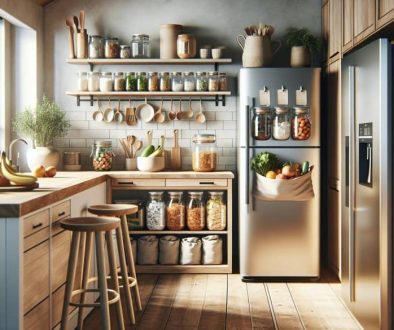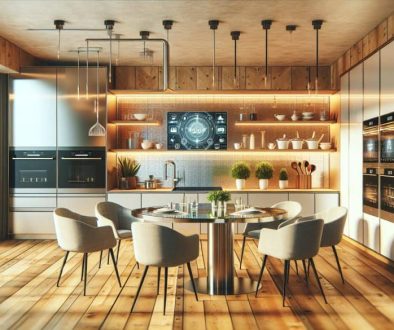Maximizing Charm in Compact Kitchens
Explore top small kitchen renovation ideas to transform cramped spaces into practical, stylish culinary hubs. Perfect for optimizing efficiency and charm.
Welcome! Looking to breathe new life into your small kitchen? You’re in the right place. At Kitchen Renovation London, I specialize in turning your compact cooking space into a functional beauty. For personalized advice, don’t hesitate to contact me at 01933717988.
Understanding Your Space
The first step is assessing your kitchen’s layout. Not every small kitchen renovation idea will fit your space, so it’s essential to identify your needs and limitations. Are you dealing with a narrow galley kitchen or a small U-shaped area? Each layout has its unique set of challenges and opportunities.
Space-Saving Cabinets and Shelving
Storage is a major concern in small kitchens. Opt for space-saving cabinets and shelving to keep your kitchen uncluttered:
- Install pull-out pantry units to utilize narrow gaps.
- Use vertical space by adding shelves up to the ceiling.
- Consider corner pull-out racks to maximize corner space.
Innovative Small Kitchen Renovation Ideas
What makes a small kitchen both functional and stylish? Here are some innovative small kitchen renovation ideas that can help:
Compact Appliances
Embrace the new wave of compact appliances specially designed for small spaces. These are as efficient as their larger counterparts but don’t consume a lot of room:
- Slim refrigerators that fit into narrow spaces.
- Drawer dishwashers that blend seamlessly into cabinetry.
- Combination microwave-oven to save counter space.
These appliances are not only practical but also add a sleek, modern look to your kitchen.
Bright and Airy Designs
Light colors and reflective surfaces can make a small kitchen feel larger and more open. Think about using:
- Light-colored cabinets and countertops.
- Glossy finishes that reflect light.
- Strategically placed mirrors or glass-front cabinets to create an illusion of space.
Functional Workstations
In a small kitchen, every square inch counts. Creating multifunctional workstations can optimize your workspace:
Multi-Purpose Islands
If space allows, a small island can serve as a cooking area, dining table, and additional storage. Choose an island design that incorporates:
- Pull-out storage bins.
- Built-in appliances.
- Foldable or extendable tabletops.
Portable Solutions
Portable carts and tables can be a game-changer. They provide additional prep space when needed and can be tucked away when not in use:
- Rolling carts for extra counter space and storage.
- Foldable tables for impromptu dining or prepping.
- Movable butcher blocks for versatile chopping stations.
Lighting and Ambiance
Never underestimate the power of good lighting in a small kitchen. Poor lighting can make a small space feel even more cramped.
Layered Lighting
Implement layered lighting strategies to create a balanced, well-lit kitchen:
- Overhead lighting for general illumination.
- Under-cabinet lights for task lighting.
- Pendant lights for adding a touch of style.
Smart Lighting Solutions
Consider smart lighting that can be adjusted according to your needs. Smart bulbs and programmable lighting systems can provide the right ambience for cooking, dining, or entertaining.
Implementing these small kitchen renovation ideas can truly transform your space into a functional and stylish area, even in a bustling city like London. For more cutting-edge suggestions and technology-driven transformations, don’t miss out on reading Revolutionizing Kitchen Spaces: Tech-Driven Makeovers.
An excellent resource on this topic can be found here: The Spruce – Small Kitchen Decorating Tricks.



