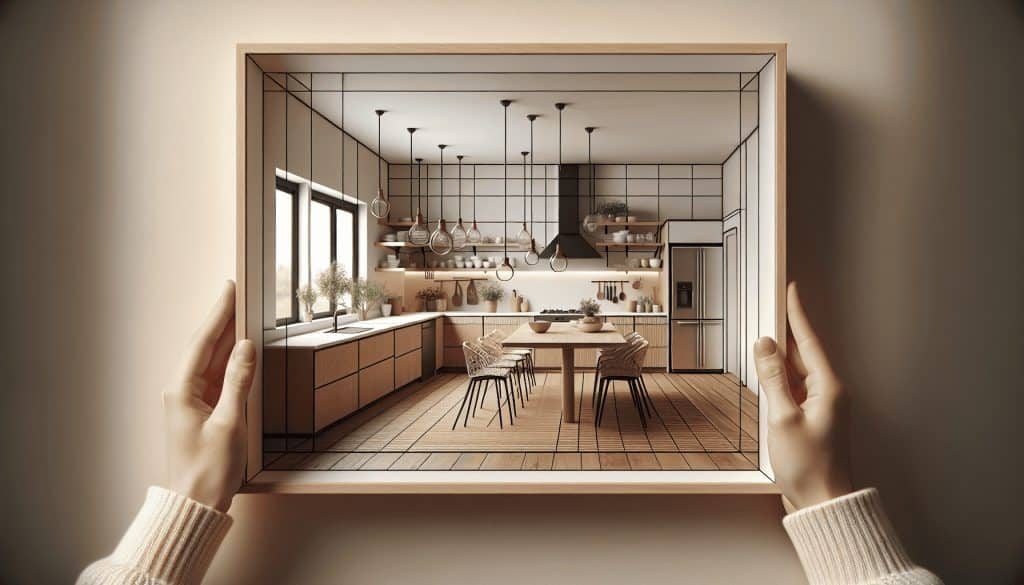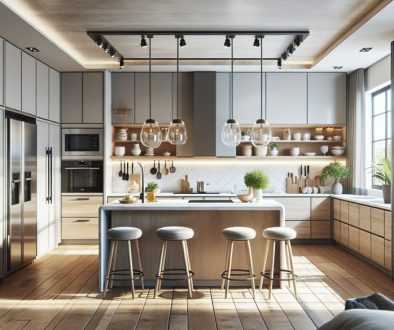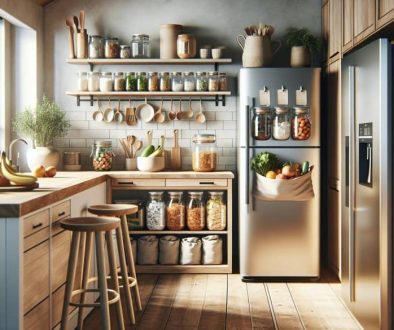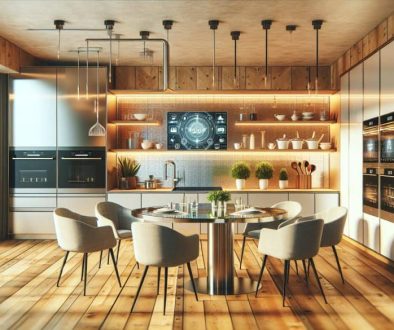Creating the Perfect Open Plan Kitchen in Small Spaces
Discover innovative and functional Open Plan Kitchen Renovation Ideas to transform small spaces in your London home. Achieve a blend of style and utility.
If you’re considering updating your kitchen, whether for a small apartment or a compact house, I can help. Visit Kitchen Renovation London for detailed information on my services. For personalized advice and to discuss your project, call me at 01933717988.
Benefits of an Open Plan Kitchen
When pondering over Open Plan Kitchen Renovation Ideas, the foremost rationale includes creating more space, enhancing light, and fostering social interactions. Not only does this style open up small areas, but it also brings numerous advantages:
- Improved Light Distribution: Natural light flows better without walls obstructing its path.
- Increased Space Perception: Walls limit vision, so their removal enhances spatial awareness.
- Enhanced Social Interactions: Cooking and socializing become simultaneous activities.
Optimizing Small Spaces with Creative Ideas
Small kitchens can still be transformed into open, elegant spaces. Here are a few Open Plan Kitchen Renovation Ideas for optimized functionality:
- Island or Peninsula: These can serve as both cooking and eating areas and provide additional counter space.
- Compact Storage Solutions: Use vertical storage, pull-out cabinets, and built-in shelves to minimize clutter.
- Seamless Flooring: Consistent flooring across contiguous spaces can blend the kitchen with the living area, tricking the eye into perceiving a larger area.
Design Tips for an Open Plan Kitchen
Designing an open plan kitchen in a limited space can be challenging, but certain tips can make a substantial difference:
Color Scheme: Use light, neutral shades to make the area look more spacious. Bright and reflective surfaces can enhance this effect.
Functional Layout: Plan the placement of appliances and work zones to ensure functionality. An L-shaped or U-shaped layout works well.
Lighting: Pendant lights over countertops and under-cabinet lighting can add ambiance and improve task lighting.
Incorporating Multi-Functional Furniture
Invest in pieces that can serve multiple purposes. Here are some ideas:
- Extendable Tables: These can be tucked away when not in use and extended when needed.
- Convertible Seating: Chairs or benches that double as storage units can save space.
- Movable Islands: These can be moved around and used as needed, providing flexibility.
Maximizing Visual Appeal with Decor
After laying down the structural foundation of your kitchen, focusing on aesthetic appeal is essential:
Open Shelving: Open shelves can give a sense of openness and allow for easy access to essentials.
Plants and Greenery: Adding plants can create a refreshing and vibrant atmosphere.
Minimalistic Decor: Keep decorations simple to avoid overcrowding the space.
For more inspiration, refer to the article Transform Your Home with Open Plan Kitchen Renovation Ideas.
An interesting read I found on the subject is 6 Striking Open-Plan Kitchen Layouts That Work.



