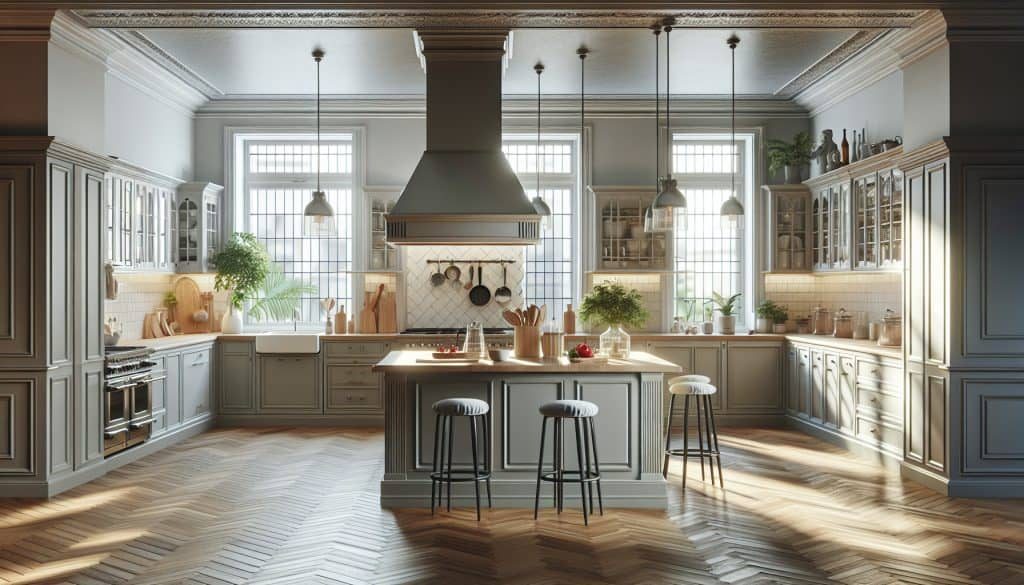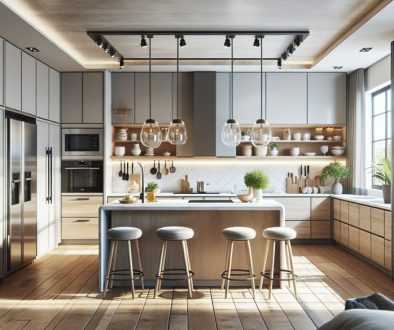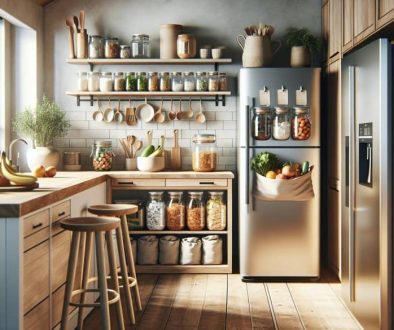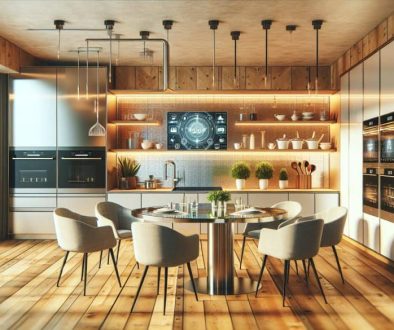Optimizing Workflows in Open Plan Kitchen Renovations
Explore unique ways to optimize workflows in open plan kitchen renovations. Discover tips ideal for London homeowners looking for functional design solutions.
Specializing in kitchen renovations across London, I provide bespoke, high-quality solutions tailored to your unique tastes and needs. For more information, check out my Kitchen Renovation Ideas page. Feel free to contact me at 01933717988 for personalized advice.
Understanding Functional Zoning in Open Plan Kitchens
One of the key considerations in open plan kitchen renovation ideas is understanding the concept of functional zoning. The idea is to create distinct zones for cooking, dining, and socializing, ensuring your kitchen space is both practical and aesthetically pleasing.
To achieve this, think about the primary activities that will take place in your kitchen. Typically, an open plan kitchen has three main zones:
- Cooking Zone: This includes your stove, oven, and other essential cooking appliances.
- Preparation Zone: Counter spaces where you chop, mix, and prepare meals. It should be adjacent to the cooking zone.
- Social Zone: Areas for dining and socializing, such as a dining table or kitchen island with seating.
Choosing the Right Layout for Efficiency
Choosing the right layout is crucial to optimizing workflows in an open plan kitchen. Some popular layouts include:
- Galley Layout: Ideal for long, narrow spaces. It utilizes two parallel counter spaces to create an efficient cooking area.
- L-Shape Layout: Works well for medium to large spaces, perfect for creating distinct zones within the kitchen.
- U-Shape Layout: Best for larger kitchens, offering plenty of counter space and ample storage options.
Incorporating Island Units and Breakfast Bars
An island unit or breakfast bar can make a significant difference in the functionality of your open plan kitchen. These elements not only offer additional storage and counter space but also create natural boundaries within the open area, helping to define distinct zones.
When deciding on an island or breakfast bar for your kitchen renovation, consider the following:
- Ensure it is proportionate to the overall space.
- Include seating for casual dining and socializing.
- Incorporate adequate storage and appliances for maximum efficiency.
- Consider a multi-functional design that includes a sink or cooktop.
Optimizing Storage Solutions
Effective storage solutions are imperative in any kitchen, and even more so in an open plan design where clutter can easily disrupt the flow and aesthetics. Here are some ideas for maximizing storage:
- Pull-out Drawers: Make full use of lower cabinet space and are easier to access than traditional cabinets.
- Overhead Shelving: Utilize vertical space for storing less frequently used items.
- Built-in Appliances: Save space and create a seamless look by integrating appliances into the cabinetry.
Lighting Techniques for Open Plan Kitchens
Lighting plays a crucial role in both the functionality and aesthetics of your open plan kitchen. It helps to define different zones while also creating a cozy and inviting atmosphere. Here’s how to optimize your lighting:
- Task Lighting: Focuses on specific areas where you carry out tasks such as cooking or preparing food. Under-cabinet lights are a popular choice.
- Ambient Lighting: Provides overall illumination for the space. Consider recessed ceiling lights or a statement pendant over the island unit.
- Accent Lighting: Highlights architectural features or decorative elements within the kitchen. LED strip lights are very effective for this purpose.
Colors and Finishes for a Cohesive Look
Colors and finishes can significantly impact the feel and efficiency of an open plan kitchen. Choose a cohesive palette to maintain visual flow across different zones. Here are a few tips:
- Neutral Tones: Create a clean, timeless look and make your space feel larger and brighter.
- Bold Accents: Incorporate colored accents to add personality and draw attention to specific areas such as the island or backsplash.
- Material Mix: Combine different materials like wood, metal, and glass to create a balanced and visually appealing space.
Additional Tips for a Seamless Open Plan Kitchen Design
Here are some additional tips that can make your open plan kitchen renovation ideas stand out:
- Get adequate ventilation to deal with cooking odors.
- Incorporate soundproofing to minimize noise from kitchen activities.
- Choose durable, easy-to-clean materials for surfaces and floors.
For inspiring stories on transforming your space, read From Blueprint to Reality: Kitchen Remodeling Success Stories.
Recommended Article: House Beautiful: Open Plan Kitchen Ideas



