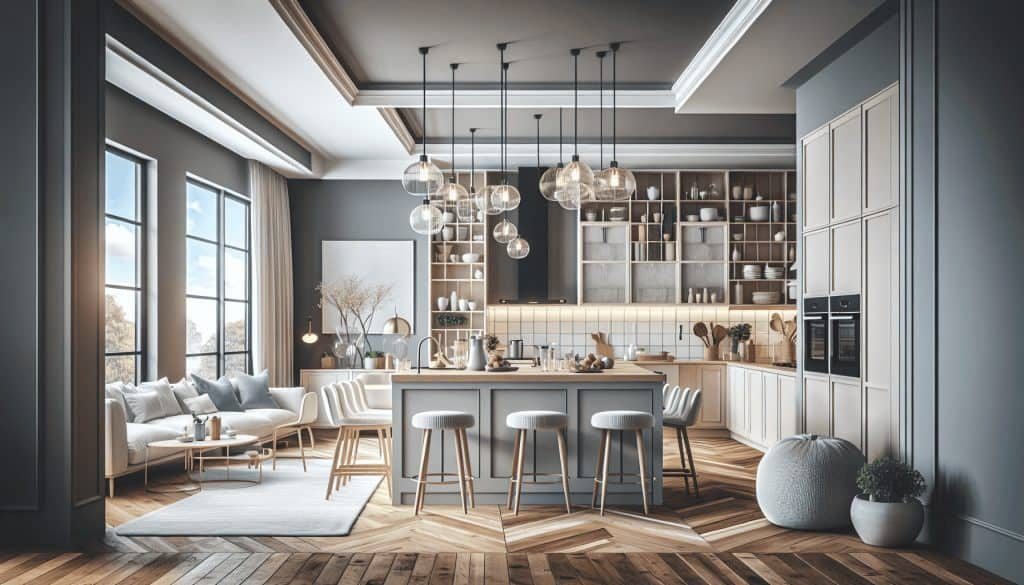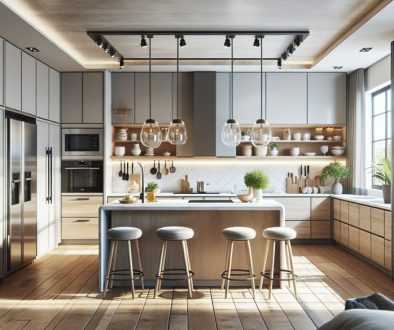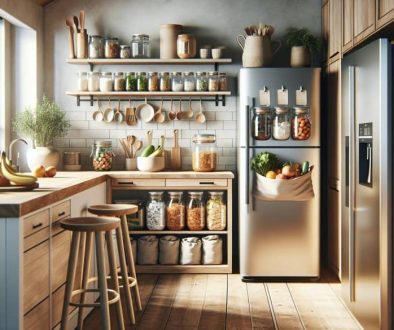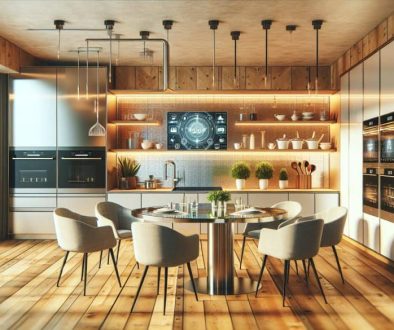Transform Your Home with Open Plan Kitchen Renovation Ideas
Explore innovative open plan kitchen renovation ideas to revolutionize your living space. Discover functional layouts, design tips, and more in London.
If you are looking to remodel your kitchen into an open-plan space, I offer specialized services to meet your needs. Feel free to check out more details on our Kitchen Renovation Ideas page. For personalized advice or inquiries, you can contact me directly at 01933717988.
The Appeal of Open Plan Kitchens
Open plan kitchens have surged in popularity, transforming the way we live and interact in our homes. This modern layout removes barriers, integrating cooking, dining, and living areas into one seamless space. It’s perfect for families and individuals who enjoy a spacious, social environment. The trend has particularly taken off in London, where maximizing space is crucial.
Benefits of an Open Plan Layout
Adopting an open plan kitchen design comes with several advantages:
- Enhanced Social Interaction: It facilitates better interaction between family members and guests.
- Improved Light and Space: The absence of walls allows natural light to permeate the space, making it feel larger and brighter.
- Versatility: An open layout can be adapted to various design styles, from minimalist to rustic.
- Increased Property Value: Open plan kitchens are highly sought after by buyers, potentially raising your home’s market value.
Key Considerations for Open Plan Kitchen Renovation
Before diving into your renovation project, keep the following in mind:
Structural Changes
Removing walls can significantly alter your home’s structure. Consult a professional to ensure that the walls you plan to remove are not load-bearing. Structural stability should not be compromised for aesthetic appeal.
Efficient Layout
A well-planned layout is crucial for functionality. The kitchen triangle concept (sink, stove, refrigerator) must be optimized regardless of the absence of walls. Incorporate an island or a peninsula to provide additional workspaces and storage.
Plumbing and Electrical Work
Relocating water lines, gas lines, and electrical wiring can be complex. Budget for these changes and employ skilled professionals to handle the work safely and effectively.
Design Inspirations and Trends
Staying abreast of current design trends can provide fresh ideas for your renovation:
Modern Minimalism
Sleek lines, neutral colors, and high-quality materials characterize this style. Integrate smart appliances and hidden storage solutions to maintain a clutter-free environment.
Industrial Chic
This trend merges metal, wood, and concrete elements, creating a raw and stylish look. Exposed beams and kitchen islands with barstools enhance the industrial vibe.
Scandinavian Simplicity
Light colors, natural materials, and functional furnishings define this trend. Incorporate open shelving and plants to add warmth to the minimalist design.
Practical Tips for a Smooth Renovation
To ensure a successful open plan kitchen renovation, follow these tips:
- Set a Budget: Define your financial limits and allocate funds to different aspects of the renovation.
- Create a Timeline: Establish a clear timeline and stick to it to minimize disruptions.
- Hire Professionals: Utilize experienced contractors and designers to bring your vision to life.
- Prioritize Functionality: Design your kitchen to be both beautiful and functional, ensuring an efficient use of space.
By focusing on these key elements, you can achieve a stunning, functional, and inviting open plan kitchen. Remember, if you need any help or professional guidance, don’t hesitate to reach out to me at 01933717988. Additionally, for more strategic planning insights, refer to the article on Business Plan.
For more inspiration on open plan kitchen design, you might find this article helpful: [Interesting Article URL](https://www.realhomes.com/design/open-plan-kitchens).



